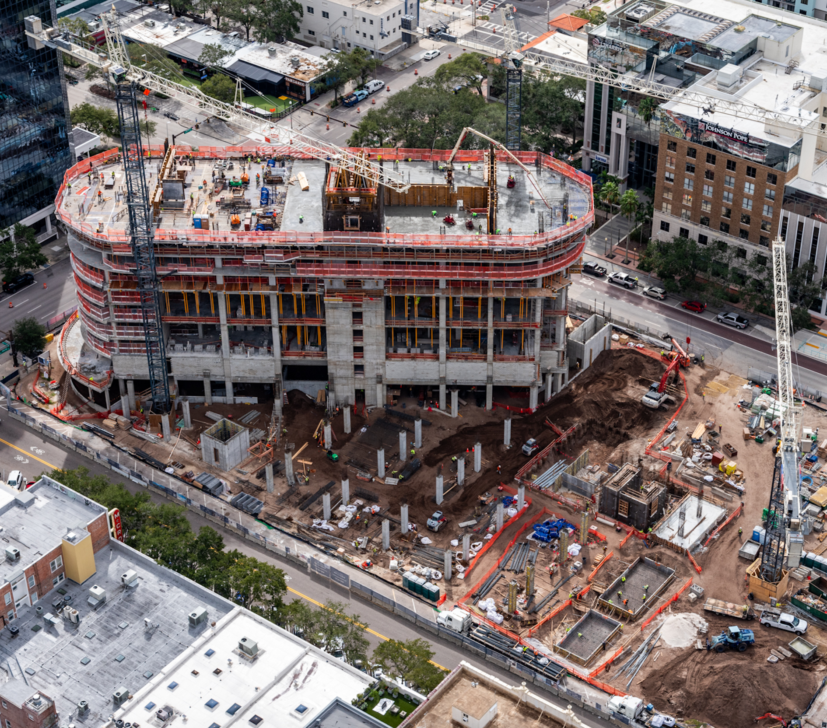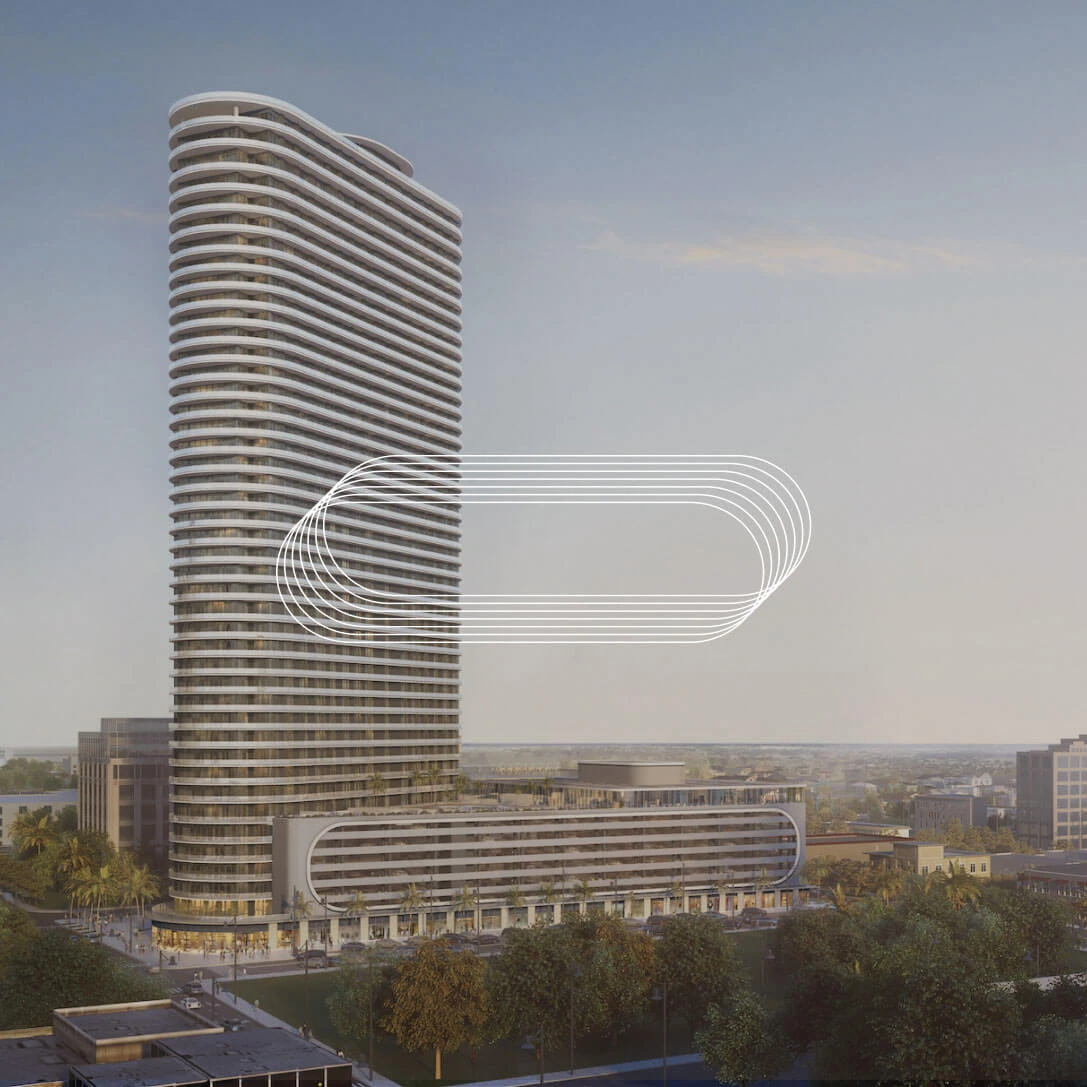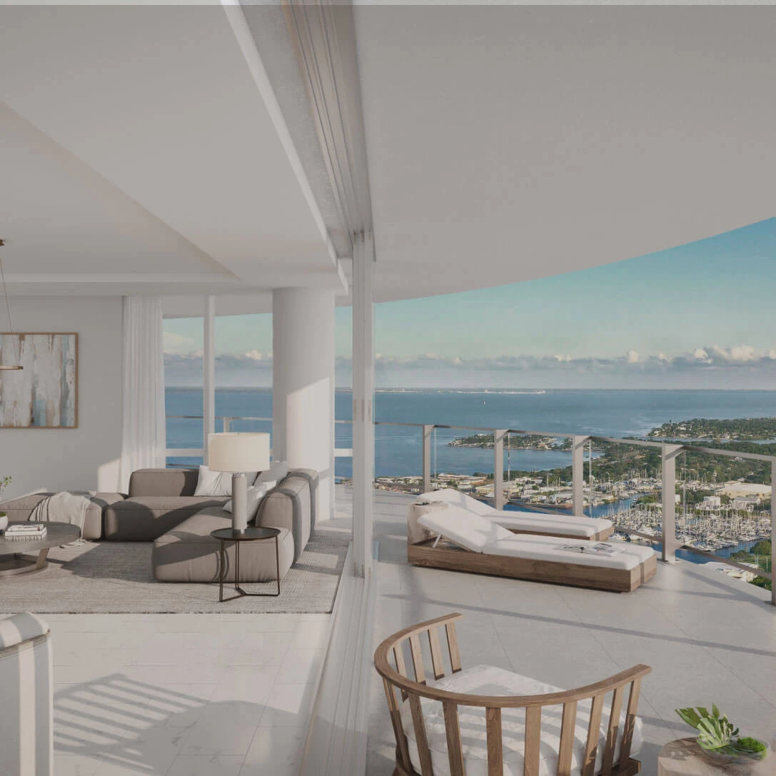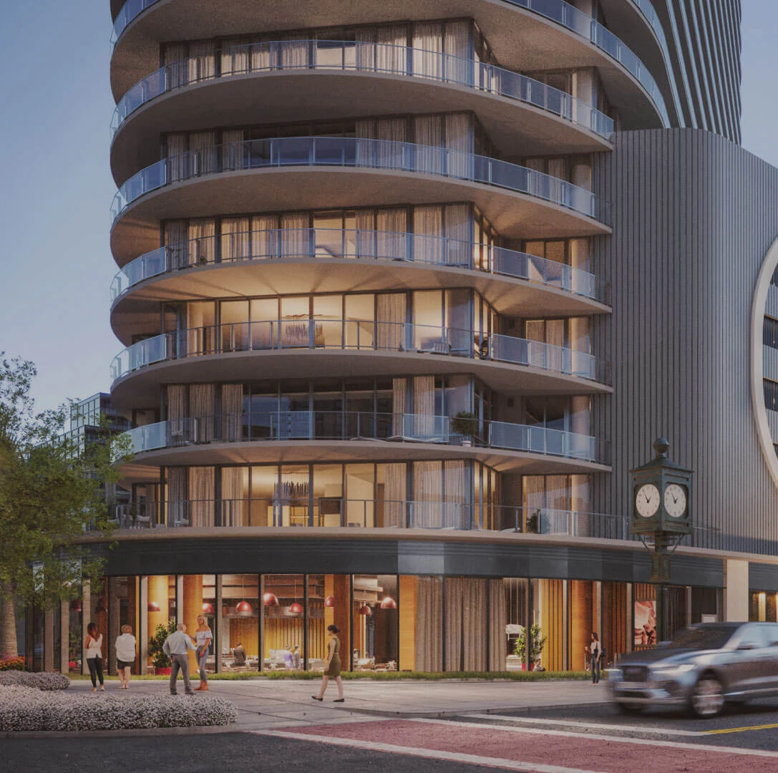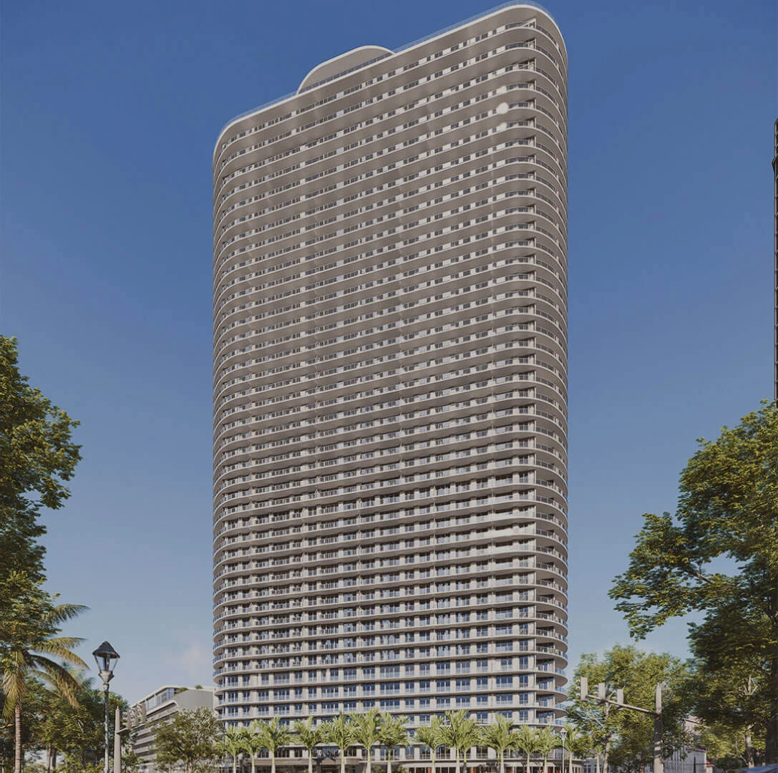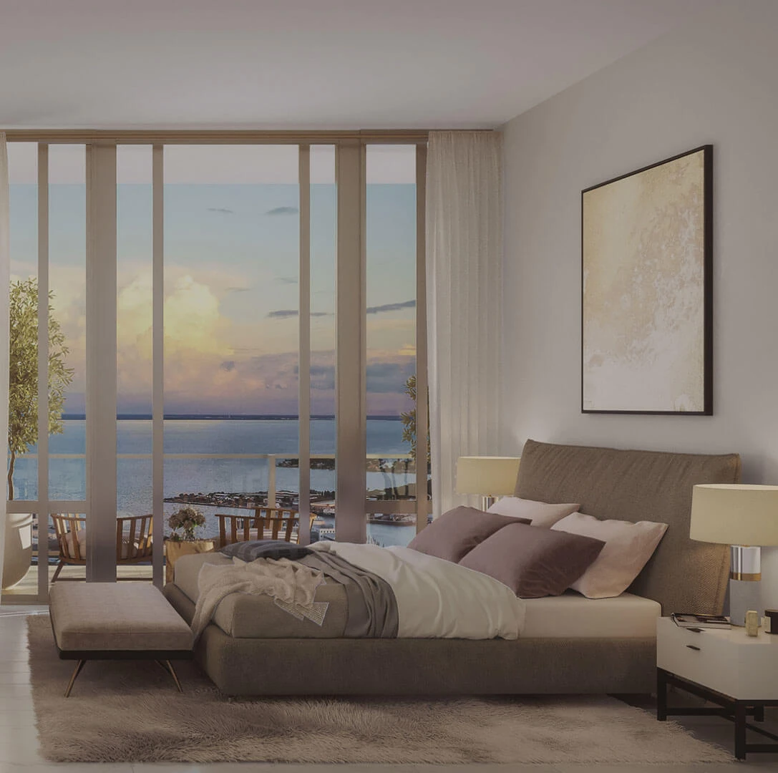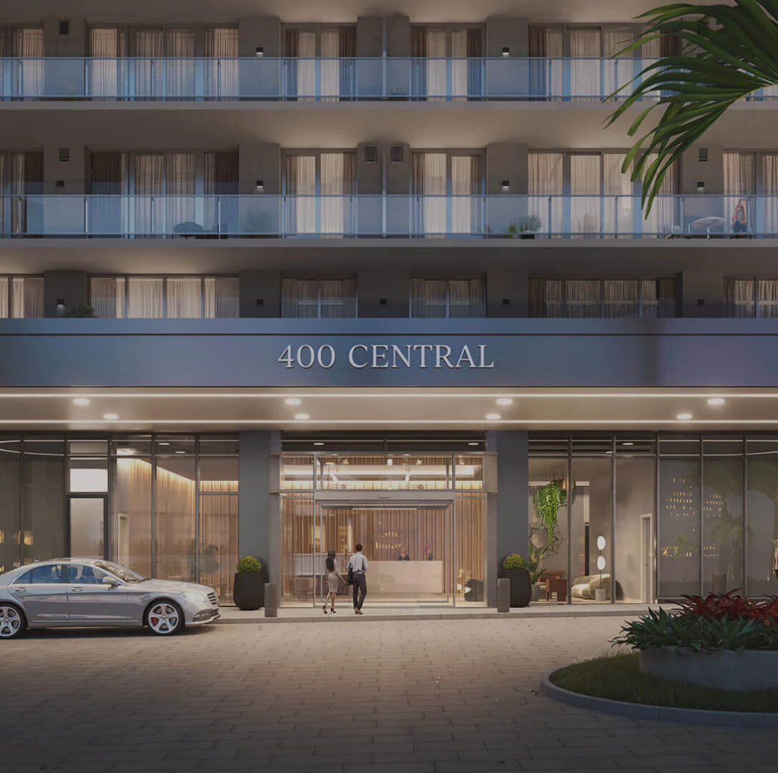Inside the 400 Central tower that’s passed $250M in sales
St. Pete Catalyst Feature By Veronica Brezin

Standing 11 floors high, hundreds of workers can be seen building out the next levels of the 46-story luxury condominium high-rise development at 400 Central – the project New York billionaire John Catsimatidis is spearheading.
“I wanted to build a building we are all proud of,” Catsimatidis said alongside his son, John Catsimatidis Jr., standing in the dirt at the property occupying a full city block.
St. Petersburg Mayor Ken Welch joined Catsimatidis during the Oct. 28 hard hat tour celebrating the construction progress of what will become the tallest condo tower in the city.

From left, St. Petersburg Mayor Ken Welch, John Catsimatidis and John A. Catsimatidis Jr. standing at the anchor restaurant site at 400 Central.
The team announced the 301-unit project surpassed $250 million in sales, with more than $50 million placed under contract in the last six weeks.
The prices of the units start in the $800,000 range.
The group recently sold a 4,237-square-foot penthouse on the 43rd floor for $5.23 million. Catsimatidis said the majority of buyers hail from across Florida, the Northeast and Midwest.
The condos in the 515-foot-high tower will feature views of downtown and the Gulf of Mexico.

St. Petersburg Mayor Ken Welch, Red Apple Real Estate execs and others walk to the tower under construction.
While Catsimatidis is a Greek-born New Yorker widely known for his projects in Coney Island and downtown Brooklyn, he has strong ties to St. Petersburg. His wife, Margo, is a St. Pete native and they’ve been visiting family members and friends in the area over the past 40-plus years.

The fifth floor.
Red Apple Real Estate is working with general contractor Suffolk Construction, which began working at the 2.3-acre site in 2021.
The group has worked on a handful of other developments in the state, including the guitar-shaped Seminole Hard Rock Hotel and Casino expansion, and projects at the Tampa International Airport.
The contractors are doing a “rinse-and-repeat” process of pouring slabs and creating vertical columns for each floor.

Another viewpoint.
The $400 million project will be completed by the first quarter of 2025.
Catsimatidis Sr. will move into one of the penthouses.
The Suffolk Construction team has avoided over 1,300 building conflicts from ductwork to piping, thanks to an advanced virtual modeling program.

The units will have large glass windows to capture the different viewpoints.
Red Apple is also working with the architectural firm Arquitectonica.
During the tour, execs said there will be a 12,000-square-foot restaurant that will anchor the ground floor commercial space that will wrap around the 1.3 million-square-foot building along Central Avenue, 5th Street and 1st Avenue South.
The main restaurant will be a high-end concept, according to the team.
There will be a Sky Observatory and amenity deck on the 46th floor.


