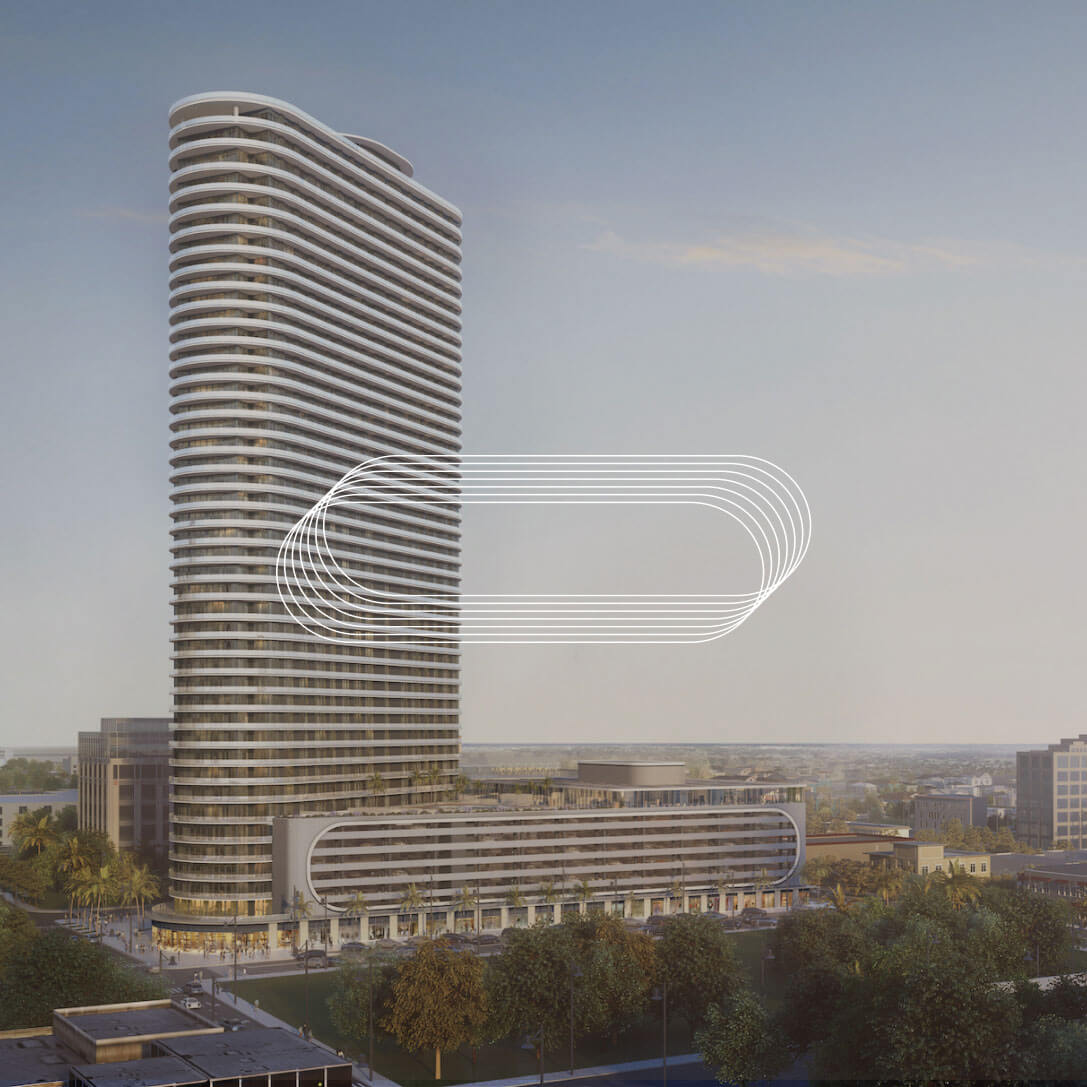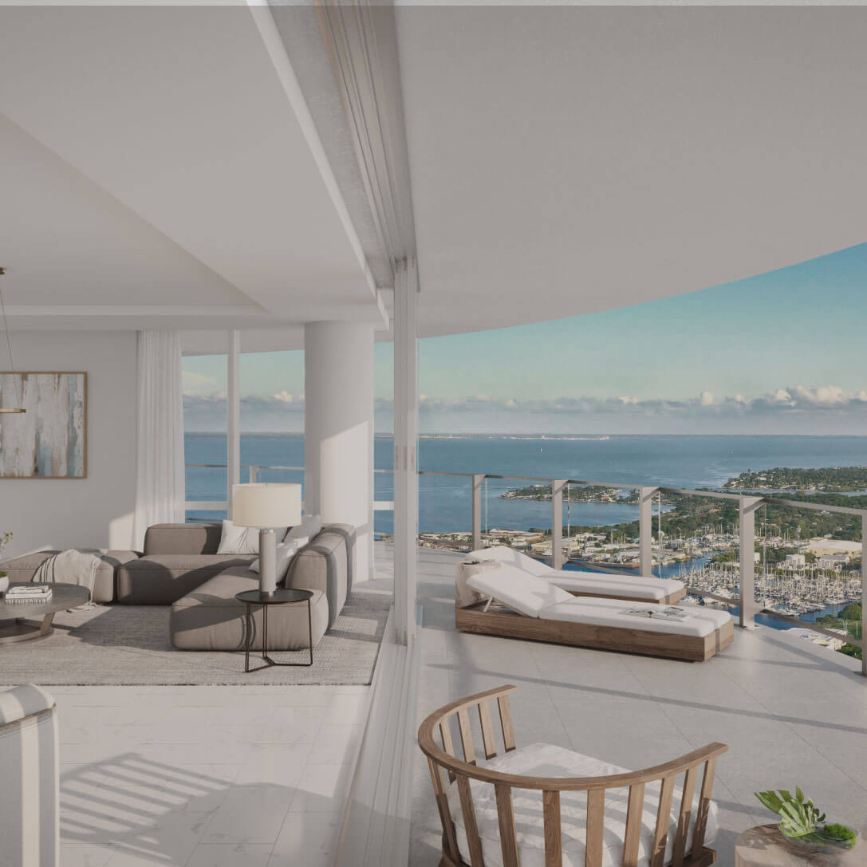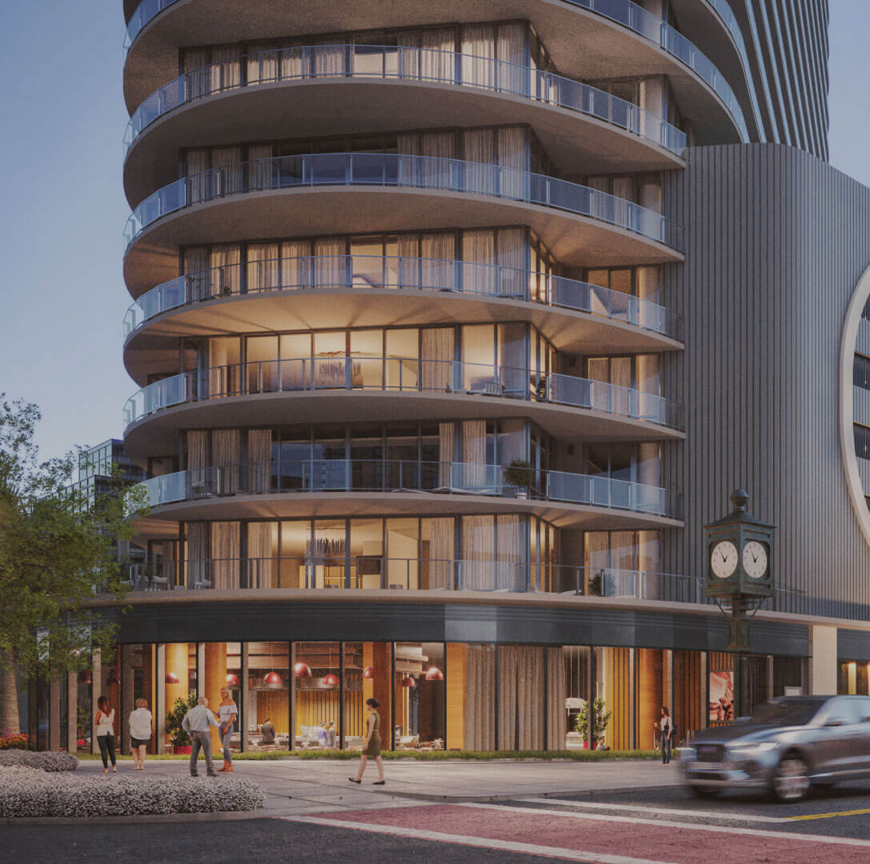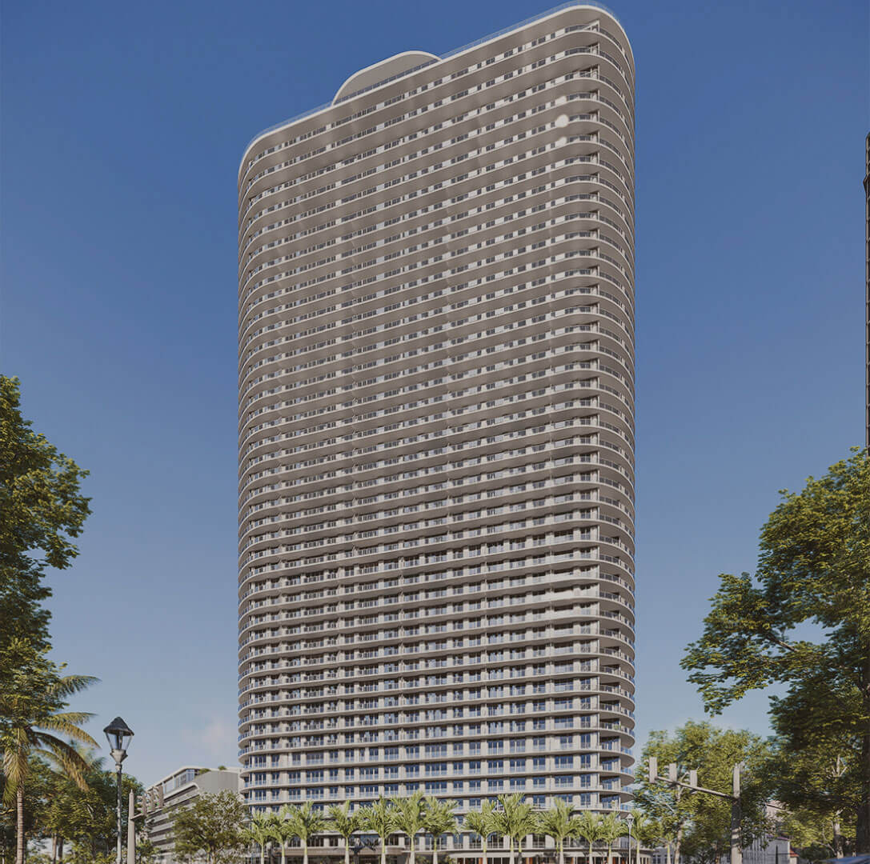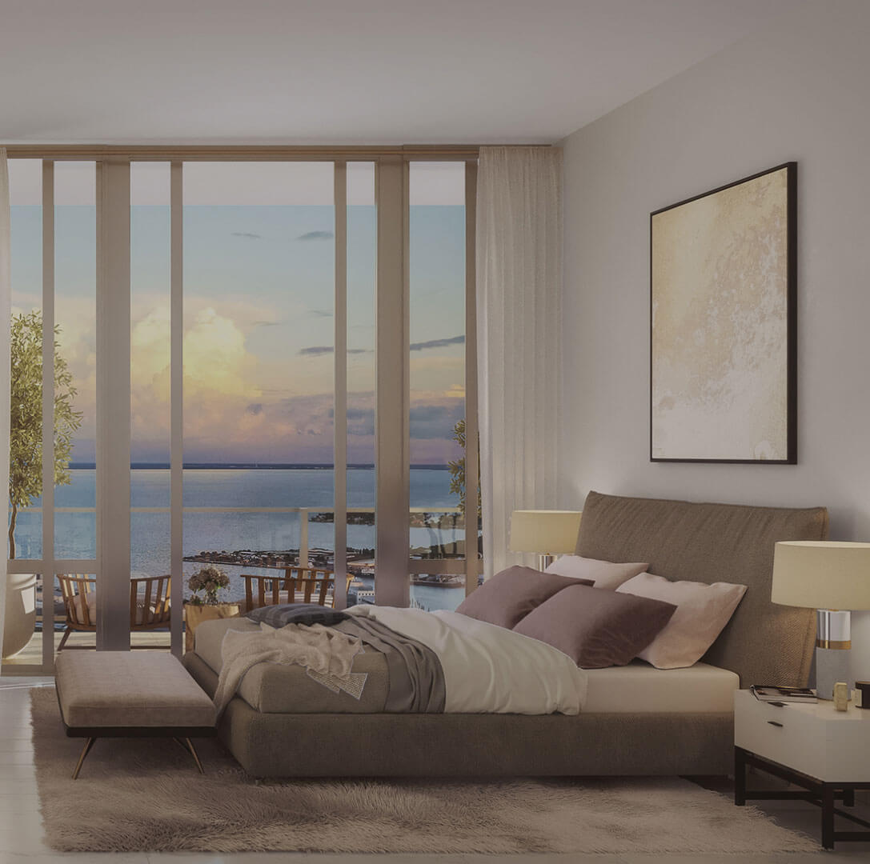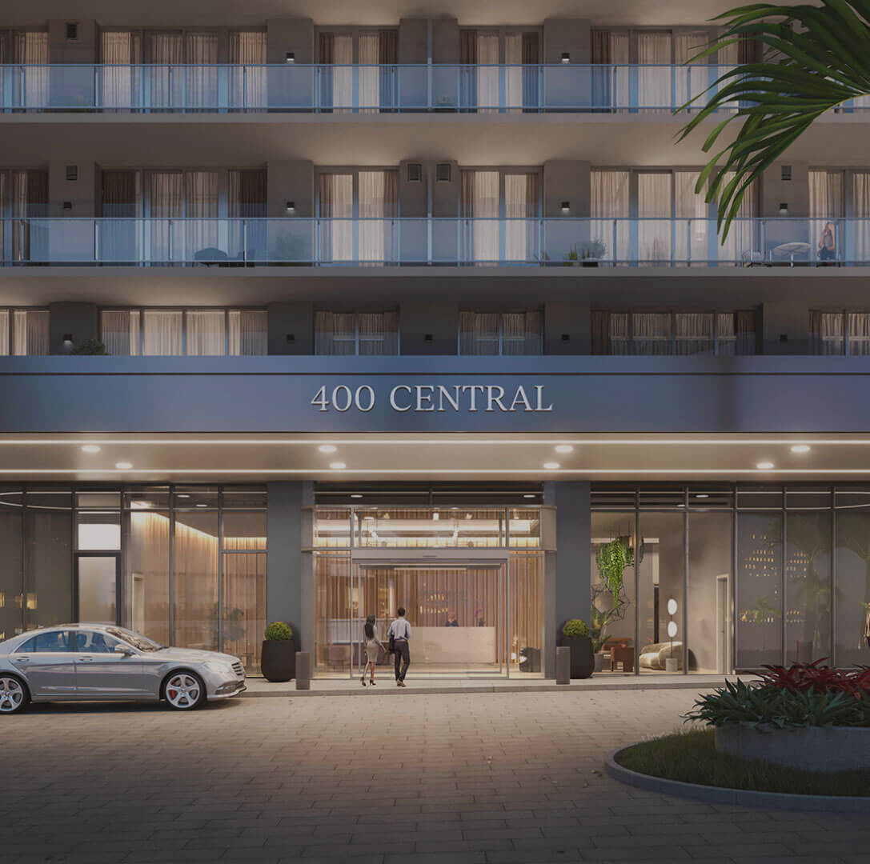Developer of The Residences at 400 Central Reveals Breakdown of Retail and Office Space

Rendering of corner retail at The Residences at 400 Central
By Breanne Williams – Reporter, Tampa Bay Business Journal Jun 21, 2024
New York-based Red Apple Group has released new details surrounding the more than 100,000 square feet of office and retail space at the Residences at 400 Central, the mixed-use luxury tower in downtown St. Petersburg.
The 46-story tower is under construction in downtown St. Petersburg. When complete, it will span an entire block and will feature 45,000 square feet of office space and 60,000 square feet of ground-floor retail and restaurant space. The tower will also include 301 condominiums and more than 900 parking spaces.
“The Residences at 400 Central is more than just another condominium,” Catsimatidis said in a statement. “We are building a dynamic, mixed-use project that will activate an important block in St. Petersburg with quality retail tenants that both complement and enhance the unique character of downtown.”

The tower is expected to top out late this summer.
According to the marketing materials the tower will have two large tenants on the corners of Central Avenue and 4th Street and 5th Street. These spaces also include outdoor café seating along 4th Street and Central Avenue.
Along Central Avenue, there are 12 retail spaces ranging from 1,545 to 4,381 square feet. Tenants seeking a larger space can also combine spaces.
The retail spaces are expected to be delivered in late 2024, with early access for tenant build-out.
The office space is located on the eighth floor of the tower. A single tenant would have access to 44,424 square feet. The space could be subdivided into two offices, with one space being 21,871 square feet and the other being 22,563 square feet.
There is an office lobby on First Avenue and two private elevators for the office space.







